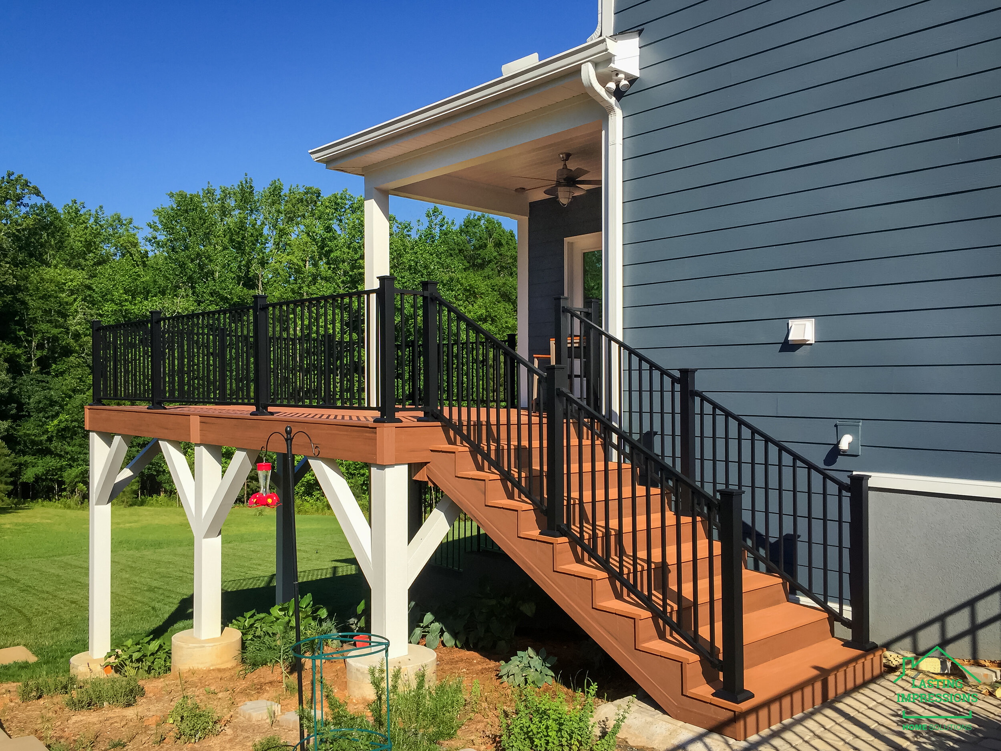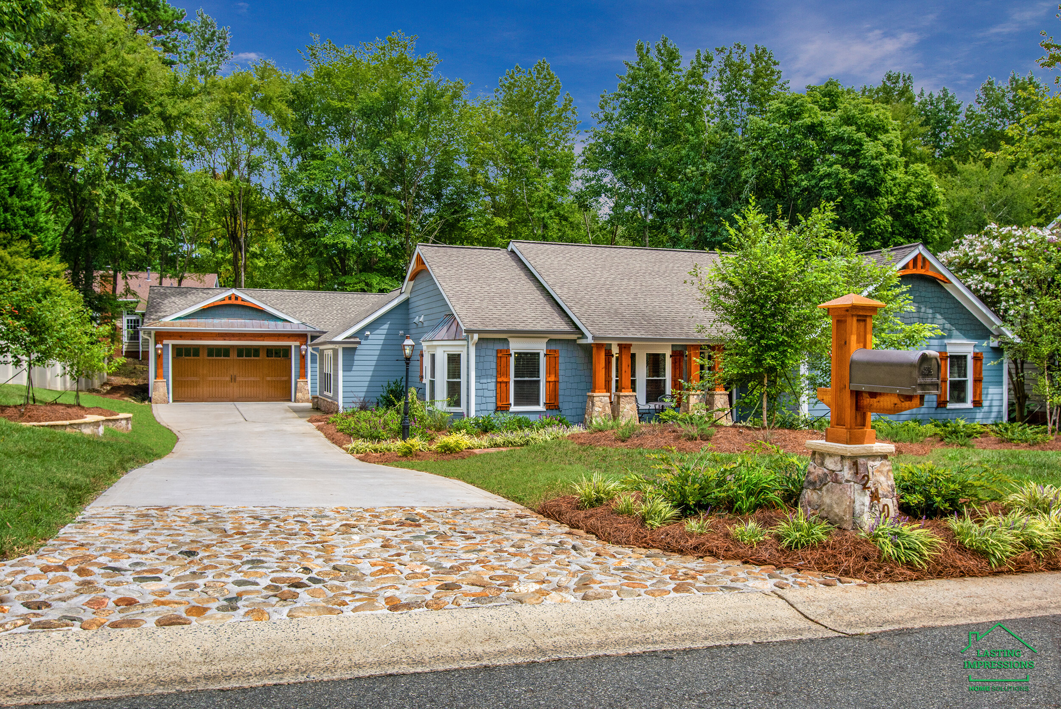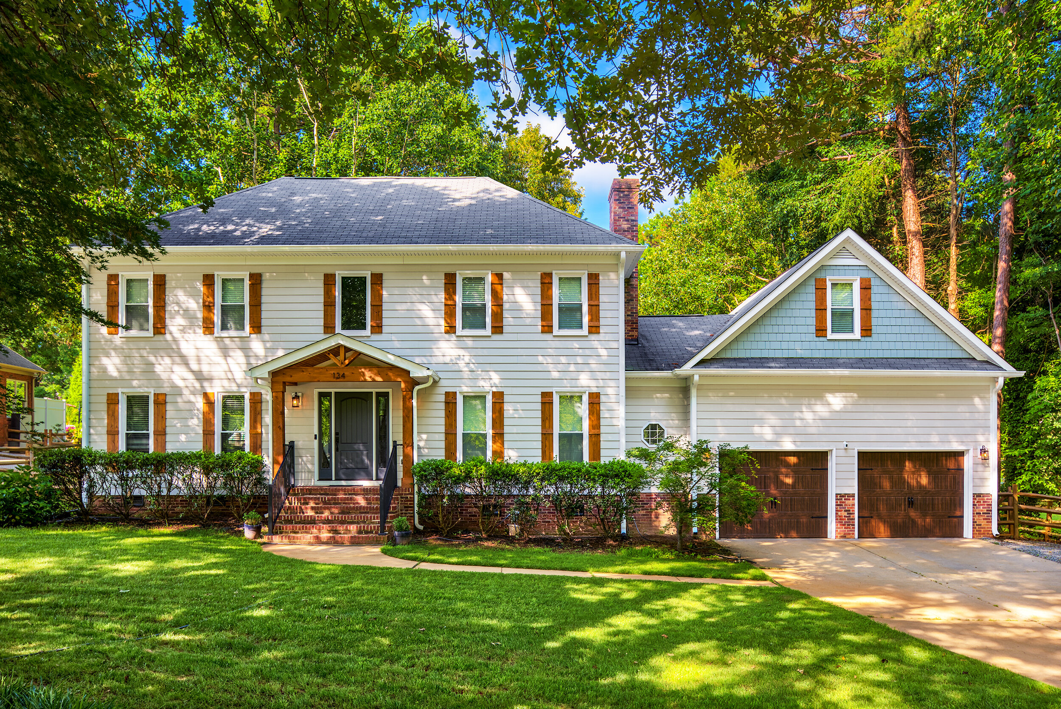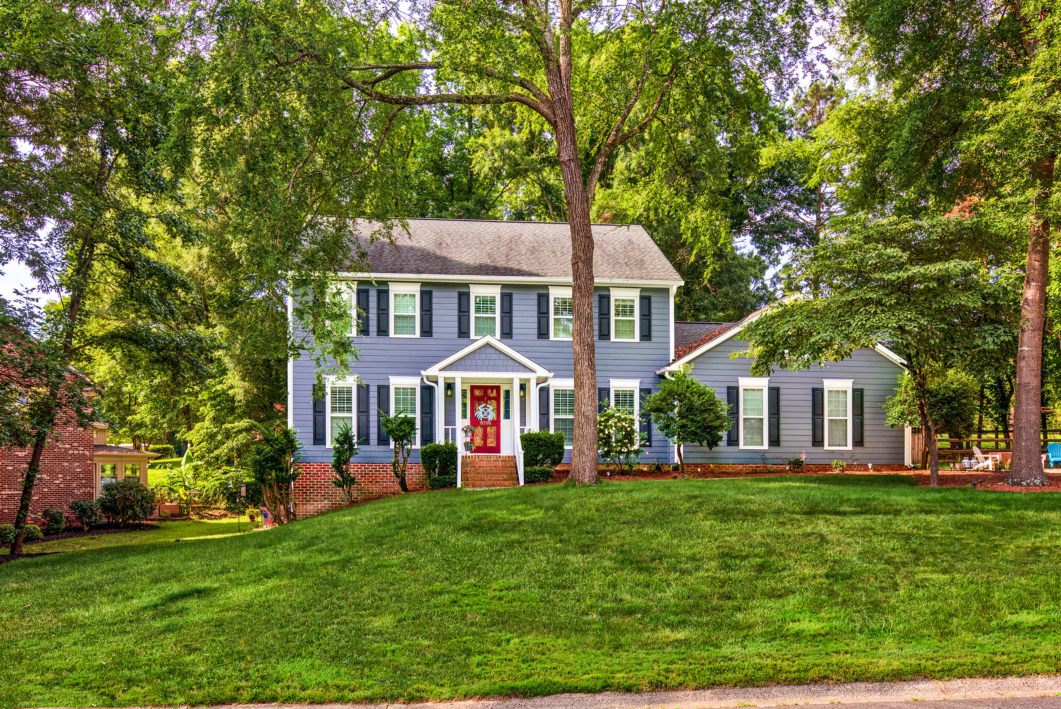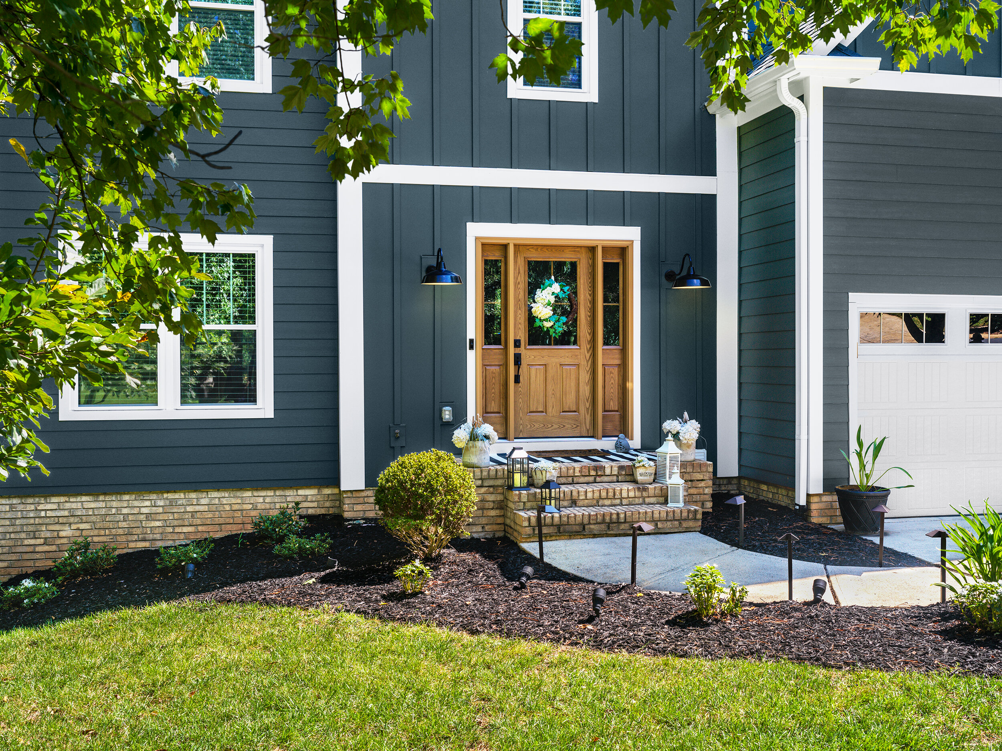James Hardie Siding and Deck Extension
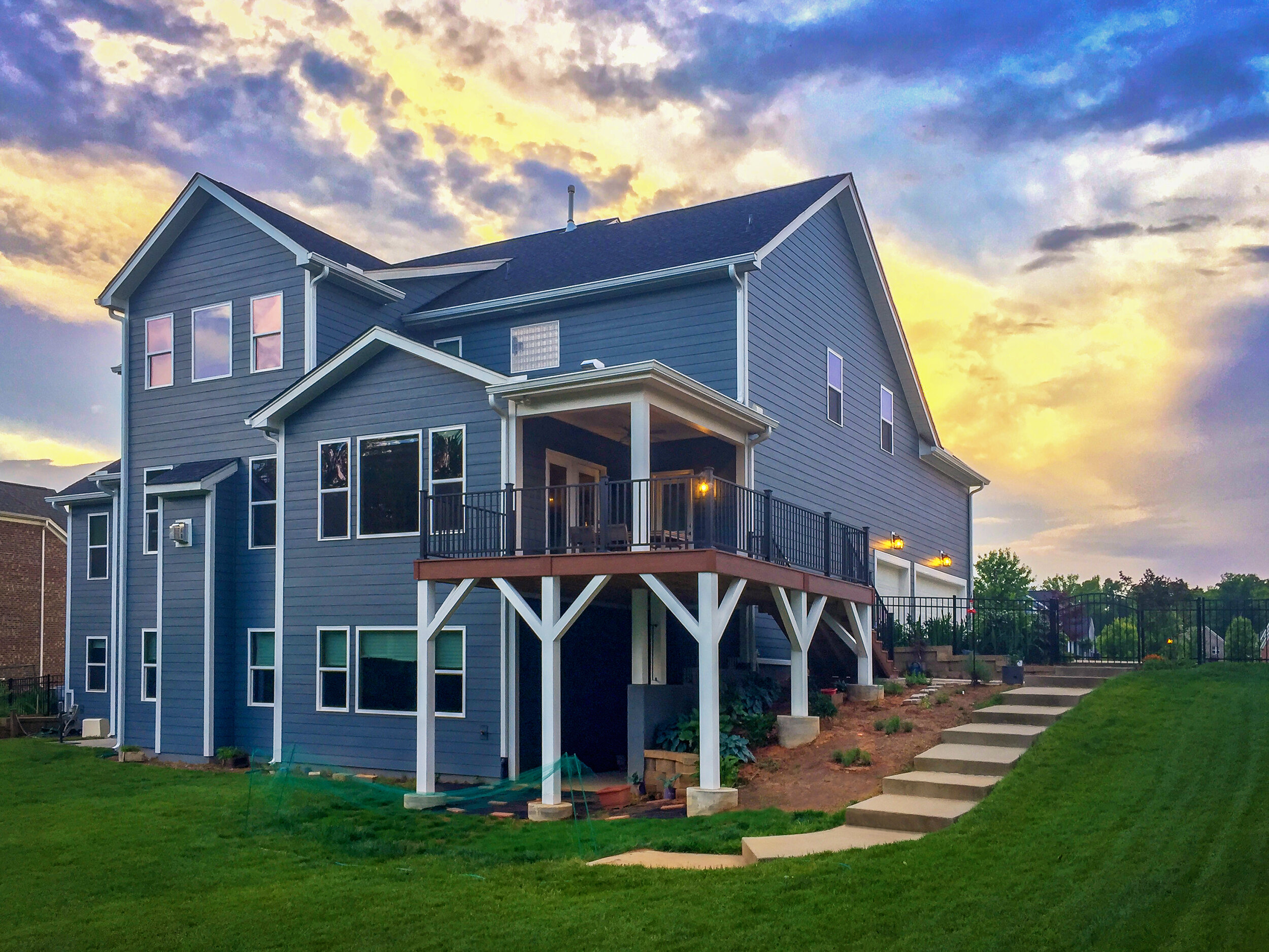
Scope
James Hardie Siding
Reside entire home with James Hardie® Cedarmill HardiePlank in Color Plus Evening Blue (Statement Collection). James Hardie Wrap. Arctic White James Hardie Trim.
Addition
Build a new roof extension that integrates with existing kitchen area. Roofing with IKO® Nordic architectural shingles. Relocate kitchen exhaust to vent out on new roof. Electric. Smooth James Hardie Trim as cladding for center column.
Deck
Decking from TimberTech® AZEK® Vintage Collection in Cypress with Mahogany trim and facia. Fortress Al13 railing.
Hardscape
Stone path to deck with Belgard® Cambridge Avondale pavers.
The old siding and house wrap are removed, stripping the home down to its OSB-boards. That also allows the crew to inspect for any water damage.
On larger jobs, we reside a home in sections as the weather-resistant barrier around the house must be restored at the end of each workday.
While installing the new James Hardie Wrap and the new James Hardie Color Plus planks and trim, we disassembled the old wooden deck to prepare for the new deck and correctly install the James Hardie Wrap around the corners.
For smaller penetrations, such as hose bibs, lighting, or furnace vents, we recommend installing Sturdi Mounts® as they offer a clean seal to the James Hardie Wrap and also create a straight vertical surface to the James Hardie planks.
We only use button capped nails instead of staples to fasten the James Hardie Wrap, because they seal around the nail and prevent any damage or tears to the house wrap.
We always start at the lowest elevation of the house, working our way around the structure and ending at its highest point, which in this project is the front elevation. This technique ensures an even level appearance of the siding from front to back.
Sometimes, when we remove the old siding and house wrap, we discover water damage and rot typically around doors and windows.
Our framer then inspects the damage and suggests a remediation plan.
Here, the framer removes the section of damaged OSB-board and the rotten rim board and assesses if the home's structural integrity has been compromised. Fortunately, in this case, we could address the issue early, and the joists were not affected by the water leak below the door.
Our framer has replaced the damaged section of the rim board and the OSB-board. Now, we can cover the area with new James Hardie Wrap and continue with the project.
With the water damage repaired, the framing of the deck and addition can begin.
To prevent any future water intrusion, we first install a black rubber flashing membrane followed by a metal coil, before attaching the ledger board.
With the deck structure framed out, we can focus on preparing the concrete footings that will support the deck.
Our crew had to dig footings up to 9 feet deep, before hitting solid ground, as the soil in this area was not compacted enough when the house was built.
The sonar tubes have rebar inside and hold the concrete in place during the pour until it has cured.
Once the concrete for the footings has cured, we can install the 6"x6" posts holding the deck and the roof extension.
Our framers are finishing up the roof structure for the roofing crew to install the IKO Nordic shingles.
The homeowners chose TimberTech's AZEK line for their deck surface. The cypress colored boards in three different widths (3.5", 5.5" and 7.25") with contrasting mahogany trim give the deck a touch of contemporary elegance.
The support column for the roof addition is wrapped in smooth Arctic White James Hardie Trim, matching the new trim on the house.
The stairs to the deck are going to rest on their own concrete footing, which has also been reinforced with rebar.
We used Belgard® Cambridge Avondale pavers for the stone path that leads to the deck stairs.
With the stone path finished and the deck railing installed, the team can focus on building the deck stairs.
The structure for the deck stairs is rock solid, with the base resting on the new concrete footing below the paver stones.
And here is the completed deck with Fortress Al13 railing and roof addition. Well, almost.
To seamlessly integrate the appearance of the addition and the deck with the newly sided home, we wrapped the deck posts in the same smooth Arctic White James Hardie Trim. Don't they look beautiful?
We are happy that Lasting Impressions Home Solutions could help these homeowners to make their dream a reality.






















