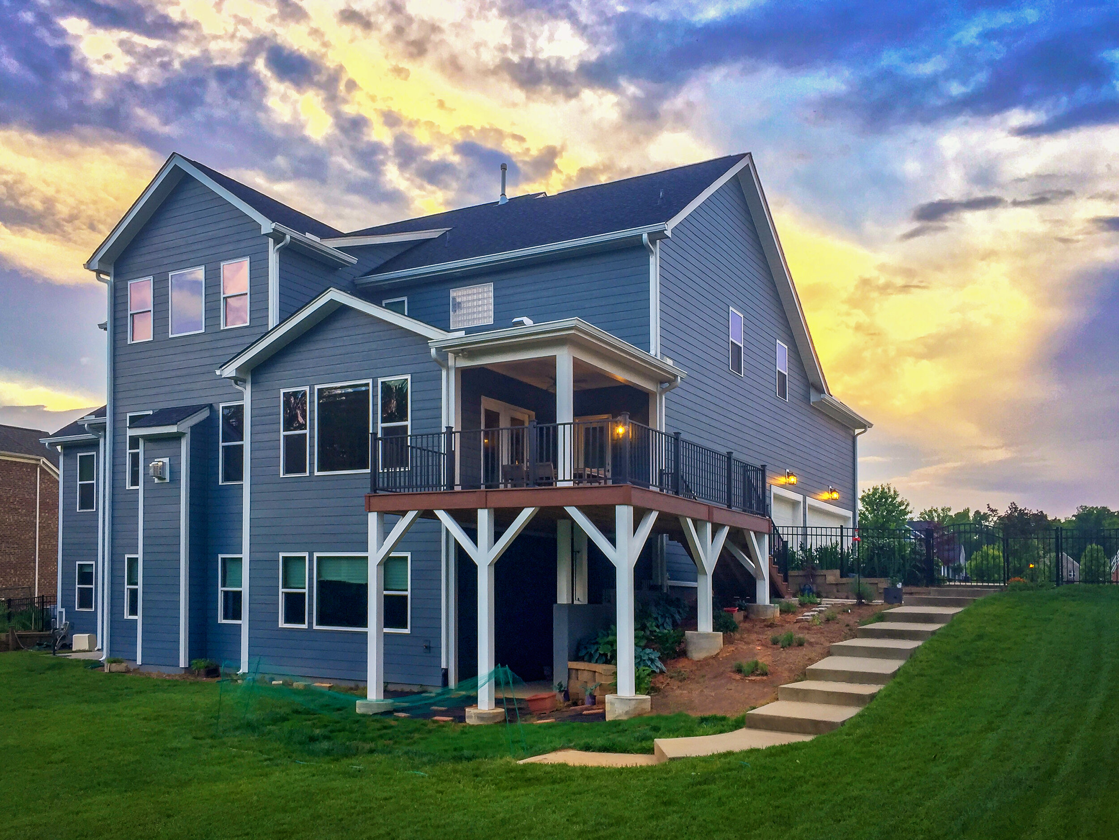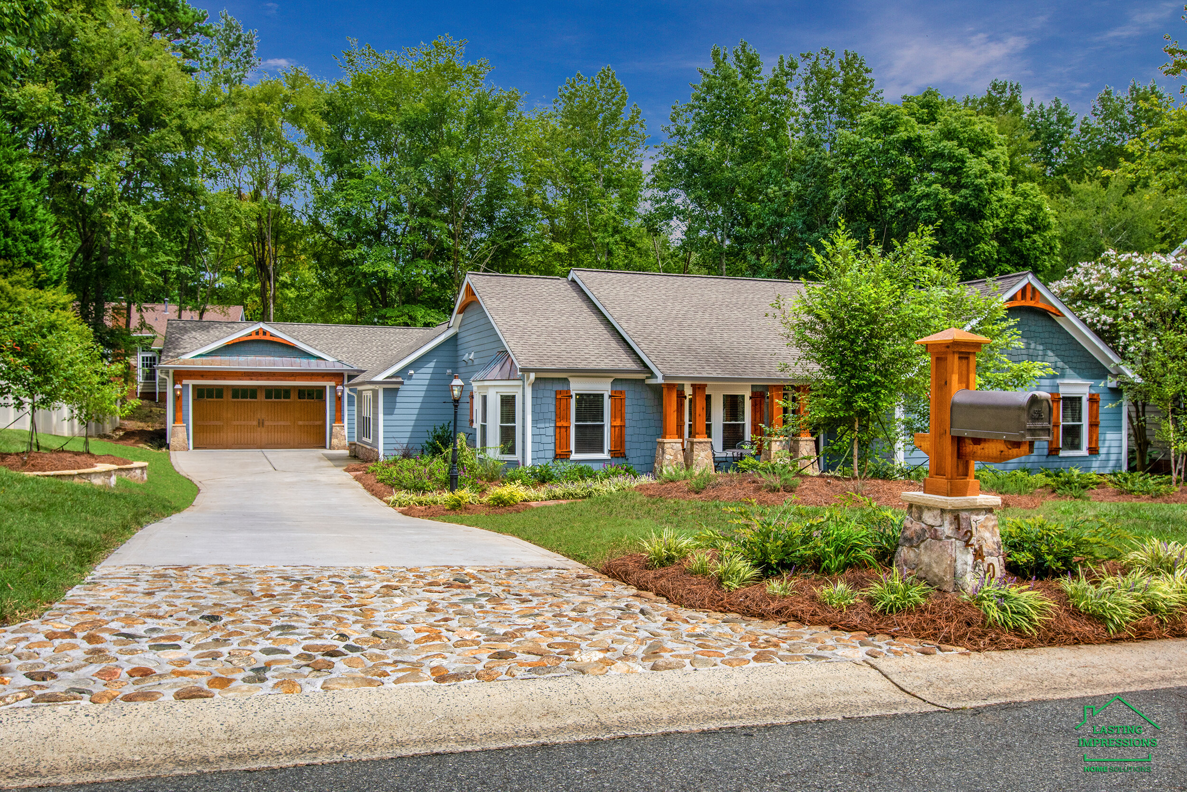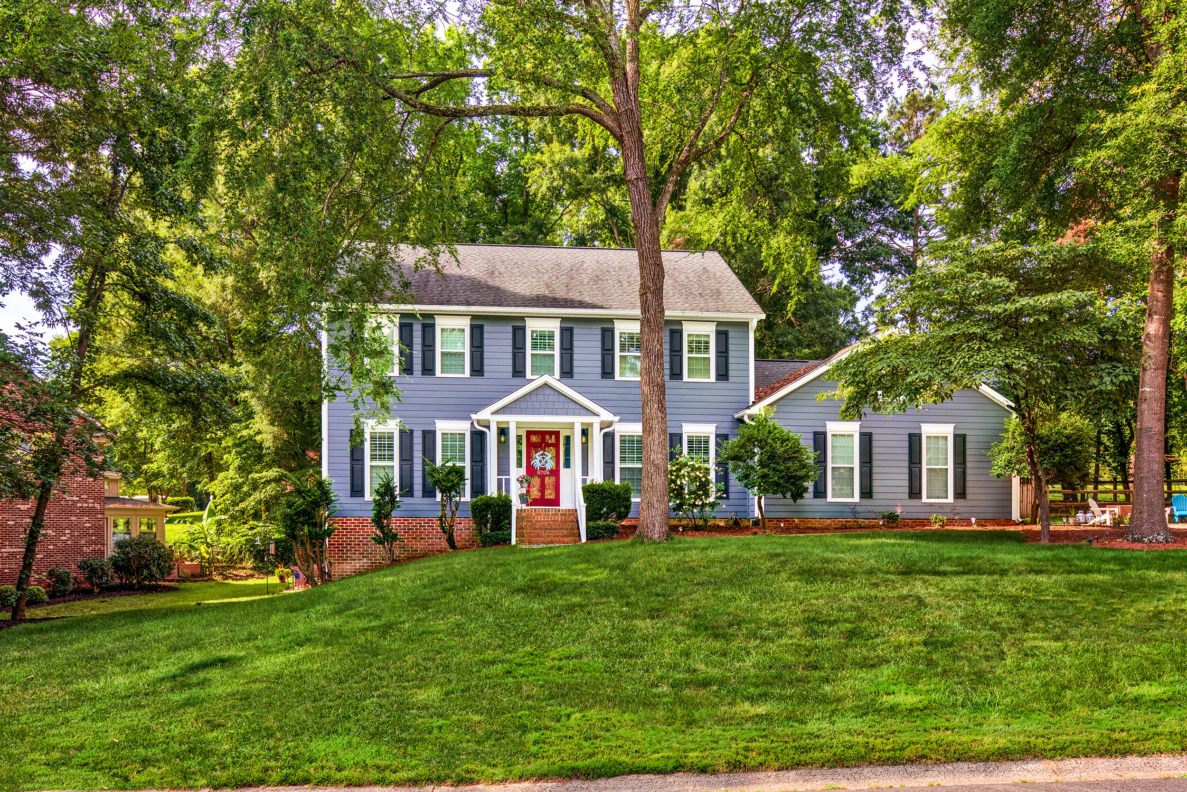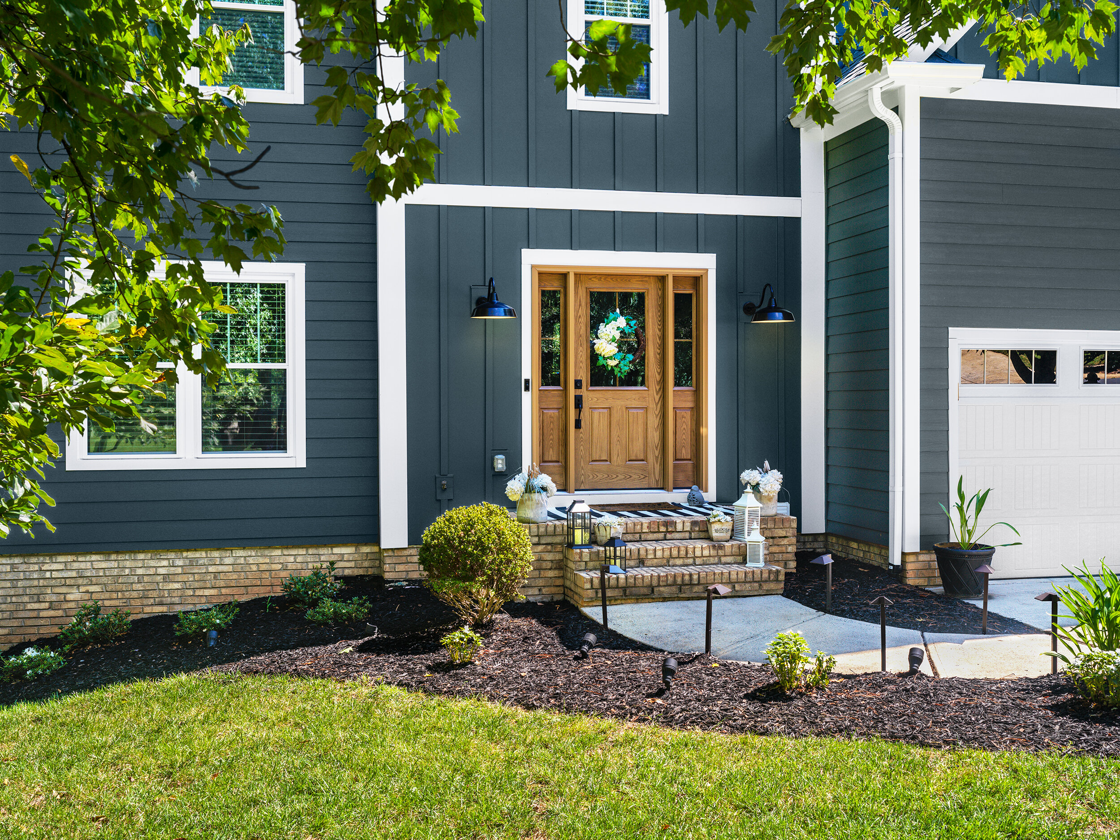Mooresville Stoop and Stain With James Hardie
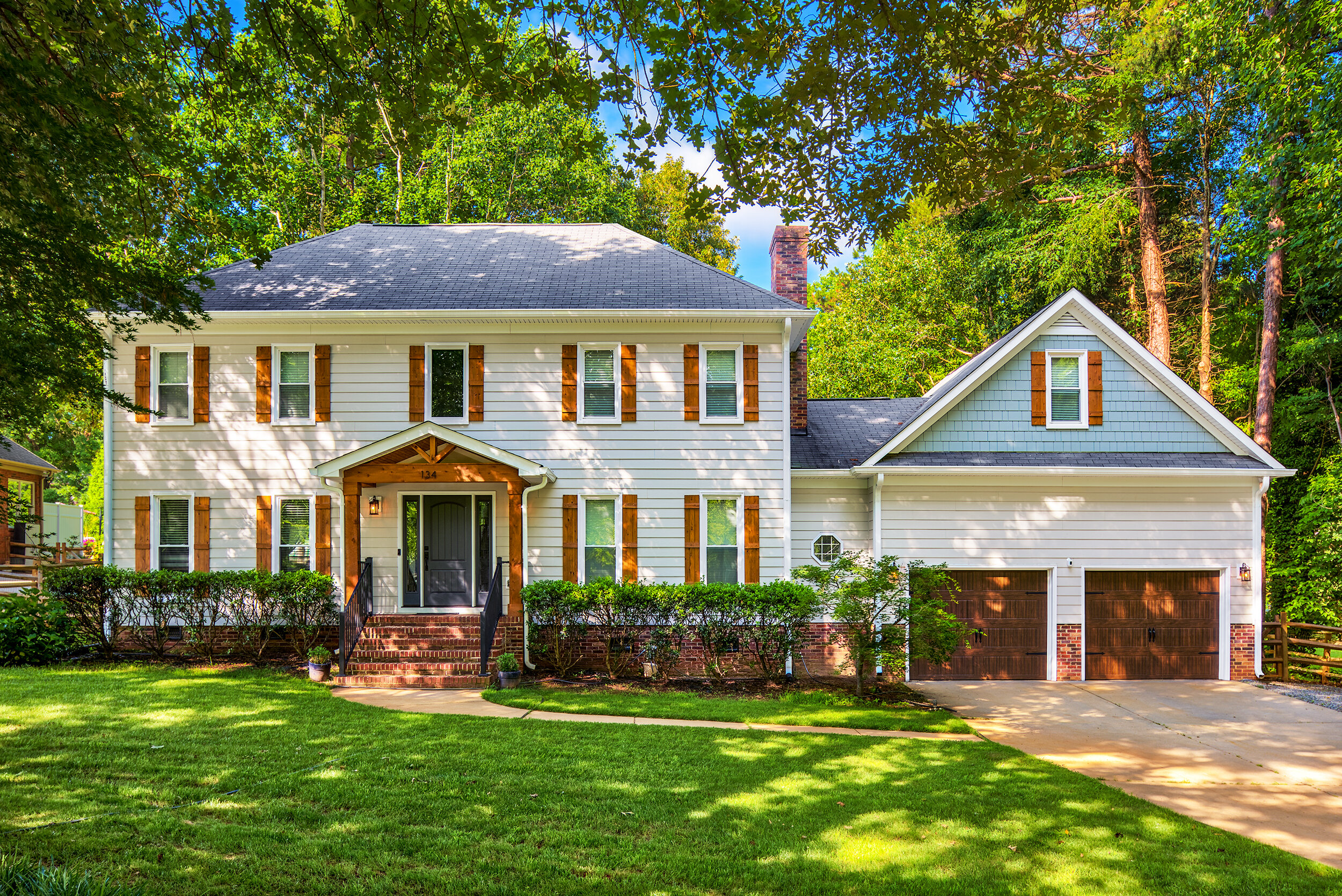
Scope
The homeowners contracted Lasting Impressions Home Solutions to reside their whole home with James Hardie Cedarmill HardiePlank (Statement Collection) color Cobble Stone. They also asked us to install a new fiberglass entry door with sidelights on both sides, build a stoop over their front entrance and add a Fortress AI13 aluminum railing. We also replaced the existing shutters with solid wood cedar shutters and stained them to match the wood of the new stoop. Lastly, we installed new 6-inch gutters and downspouts and fitted the gutters with the GutterRX system.
Below are some pictures of their home before we started this transformation.
Once the design of the stoop was finalized and approved by the homeowners, we filed all permits and placed the orders for the materials.
Following James Hardie's best practices, complete siding jobs always start at the structure’s lowest elevation.
Therefore, we started on the backside of the house and worked our way around to the front.
Focusing on one wall section at a time, we removed the old trim, siding, and house wrap before installing the new James Hardie Wrap, Color Plus Trim (Arctic White), and James Hardie Cedarmill HardiePlanks in Color Plus (Cobble Stone).
While working on the side of the home, the new fiberglass front door was delivered.
We removed the old front door. As there will no longer be a transom window, this wall section needed to be enclosed and insulated.
Below you can see the new front door installed. The two full-length sidelights allow ample light into the foyer, while the decorative glass also provides some privacy.
Fiberglass doors have great curb appeal. They can be ordered in a smooth finish or textured that mimics a variety of wood grains. They are highly energy-efficient and low maintenance. Unlike natural wood doors, they do not shrink, warp, split, delaminate or crack.
The framing of the stoop needed to be completed first before we could install the new siding.
The homeowners chose two solid 6x6-inch Douglas Fir posts to support the stoop and add to the curb appeal of the new front entrance.
In the foyer, after completing the drywall work, painting, and installing a new casing around the door, you can no longer see where the old opening once was.
We continued with the siding replacement working towards the front of the home.
To add some character and style to the front garage side of the house, we installed HardieShingle Straight Edge Panel Siding around the garage window.
With the siding completed and the cedar shutters hung, we stained them with three coats to protect them from the elements, color matching the shutters to the stain of the new stoop.
Towards the end of the project, we also installed new 6-inch gutters and downspouts. To prevent debris from clogging the gutters, we added a GutterRX system at the same time.
A new aluminum railing, custom-painted entry door, and new lighting fixtures complete this whole-home siding transformation.
It is amazing to see the magnificent transformation of this home and how much the custom color accents contribute to its elegant appearance.
At Lasting Impressions Home Solutions, we are happy to have made these homeowners' dreams a reality.



















