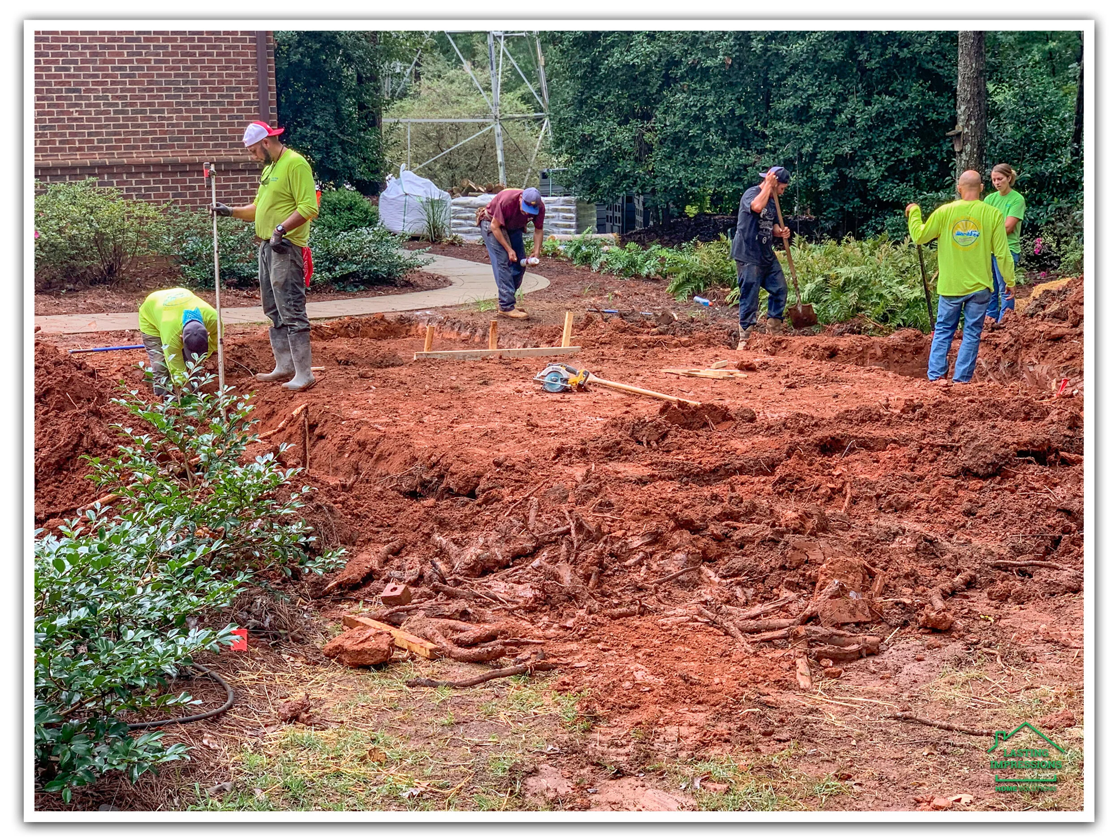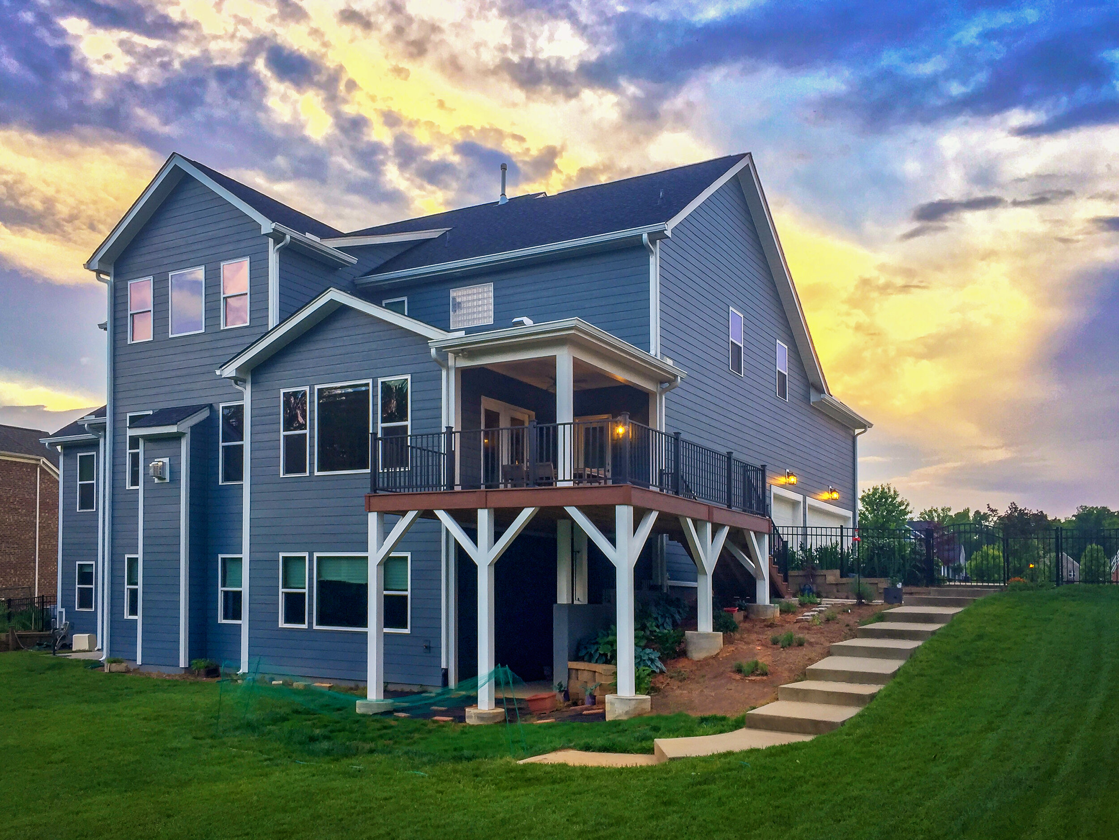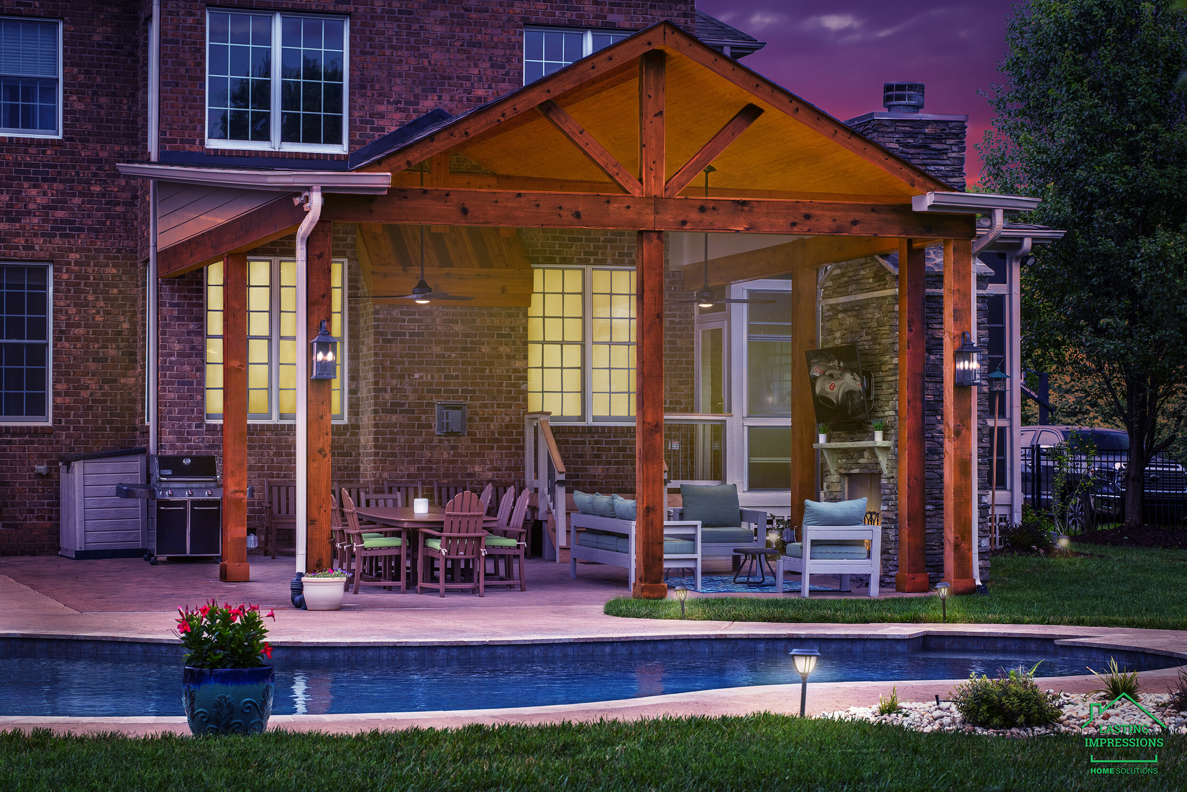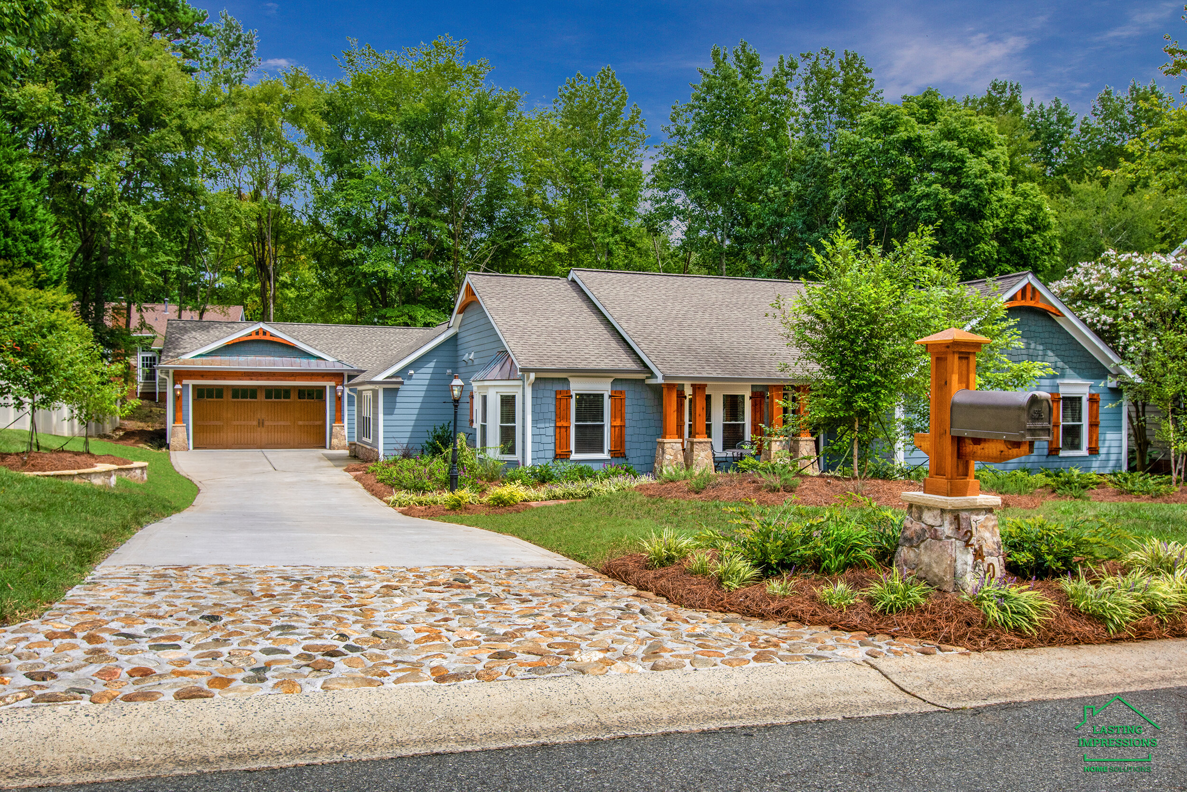Backyard Paradise

Scope
Inspired by a picture on Pinterest, the homeowners wanted to create an outdoor living area that would incorporate a free-standing structure with a wood-burning stone fireplace and an open-air patio area to gather with family and friends.
The below picture shows the backyard before we started the project.
We created 3D renderings to give the homeowners a visual of what the 16'x16' covered patio would look like in their backyard.
After confirming the final design with the homeowners, we prepared the final blueprints and pulled county permits.
We used a small excavator to remove the large stump and root ball and prepared the area for electrical, drainage, irrigation relocation, and footings.
Unfortunately, we encountered a few rain days and covered the work area, keeping it as dry as possible.
After passing the county pre-footing inspection, we poured the concrete footing for the perimeter and the fireplace.
It is always a great feeling when we can start with the framing.
In the first picture, our framers have started to build the covered 16'x16' structure, which will have a hip roof and a 9-foot high ceiling.
The small picture shows the four underground drainage pipes that will connect to the downspouts.
In parallel, our hardscape crew worked on the brick retaining wall and prepared the patio area. Using the same style of red bricks as the home, the newly constructed retaining wall blends in seamlessly with the existing house.
We also used the same brick style around the base of the pillars and as the border around the patio and path to visually tie all design elements together.
The construction of the wood-burning fireplace happened in three major steps. First, we laid the foundation blocks (left picture). Then we built the flue of the chimney (center picture). In the last step, we wrapped the flue with concrete cinder blocks, creating a large space to mount the flat-screen TV (right picture).
Our hardscape crew installed the stacked stone that surrounds the fireplace.
Our electrician also completed the electric wiring for the TV, ceiling fan, lighting, electric outlets, and light switches.
We installed a French drain at the edge of the covered patio.
The homeowners chose Travertine pavers for the floor, pathway, and patio, giving the space a beautiful natural feel.
We almost completed the outdoor patio. With the ceiling and trim work installed and painted, the electrician could come out and connect all light fixtures, the ceiling fan, and outlets. All that is left to do is to mount the TV and finish the irrigation and landscaping.
The Lasting Impressions Home Solutions team is really proud of how we could help these homeowners turn their dream into an elegant and serene backyard paradise where they can relax and entertain with family and friends.


























