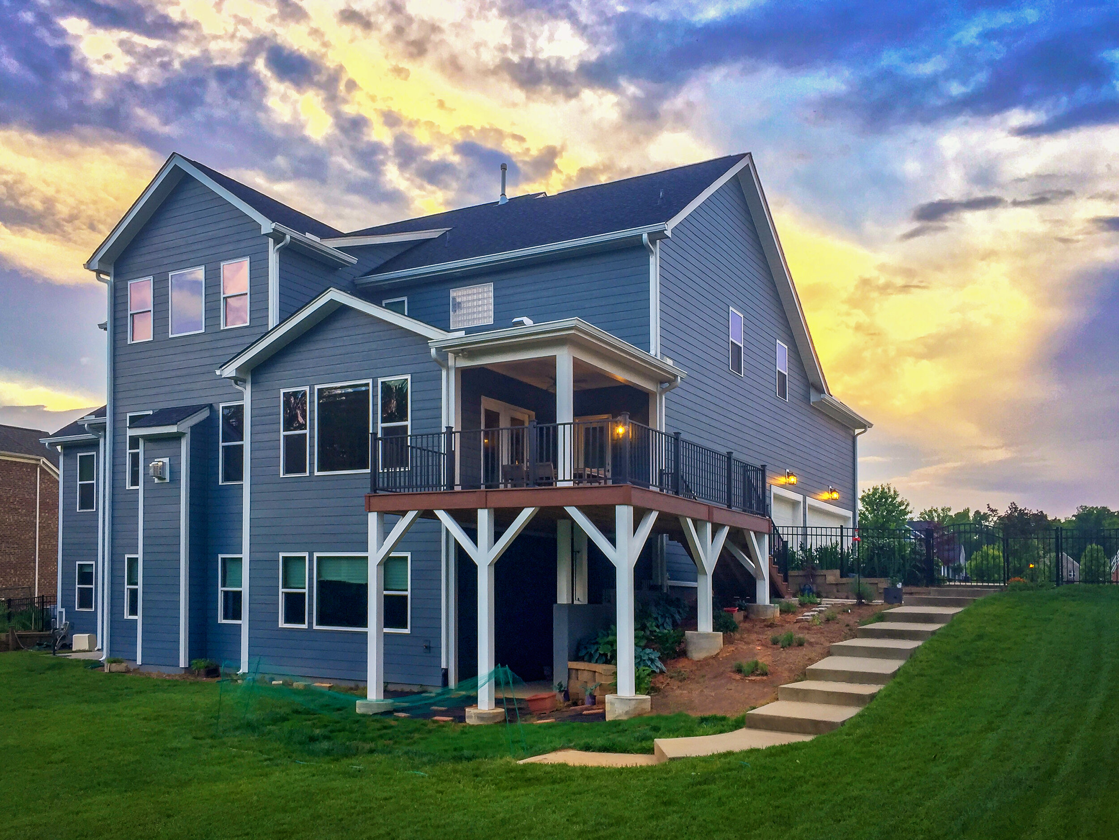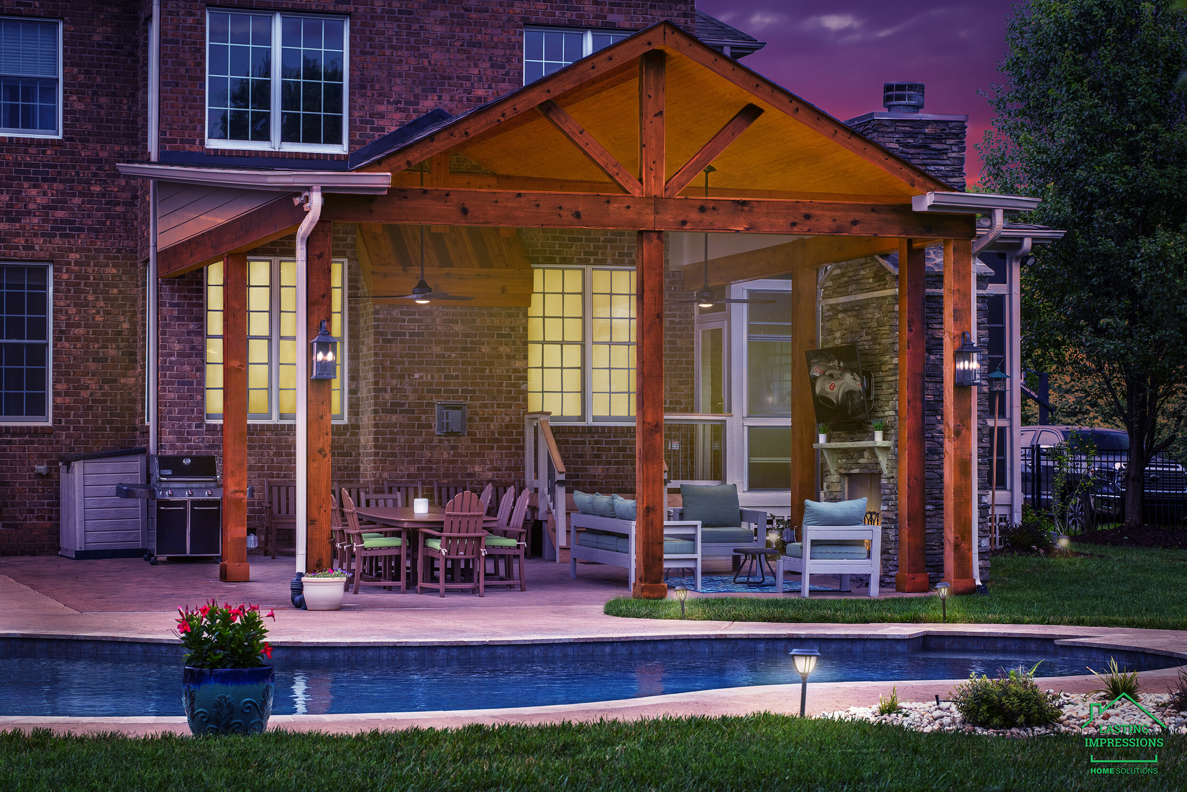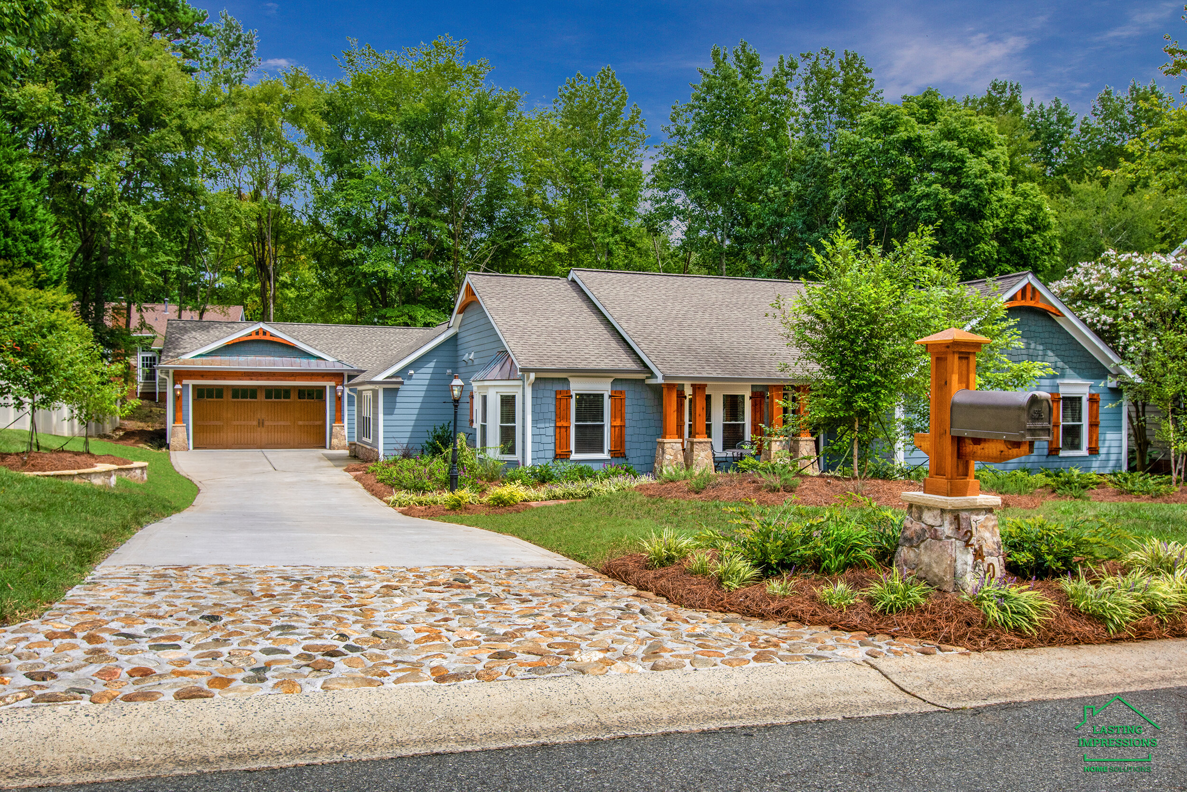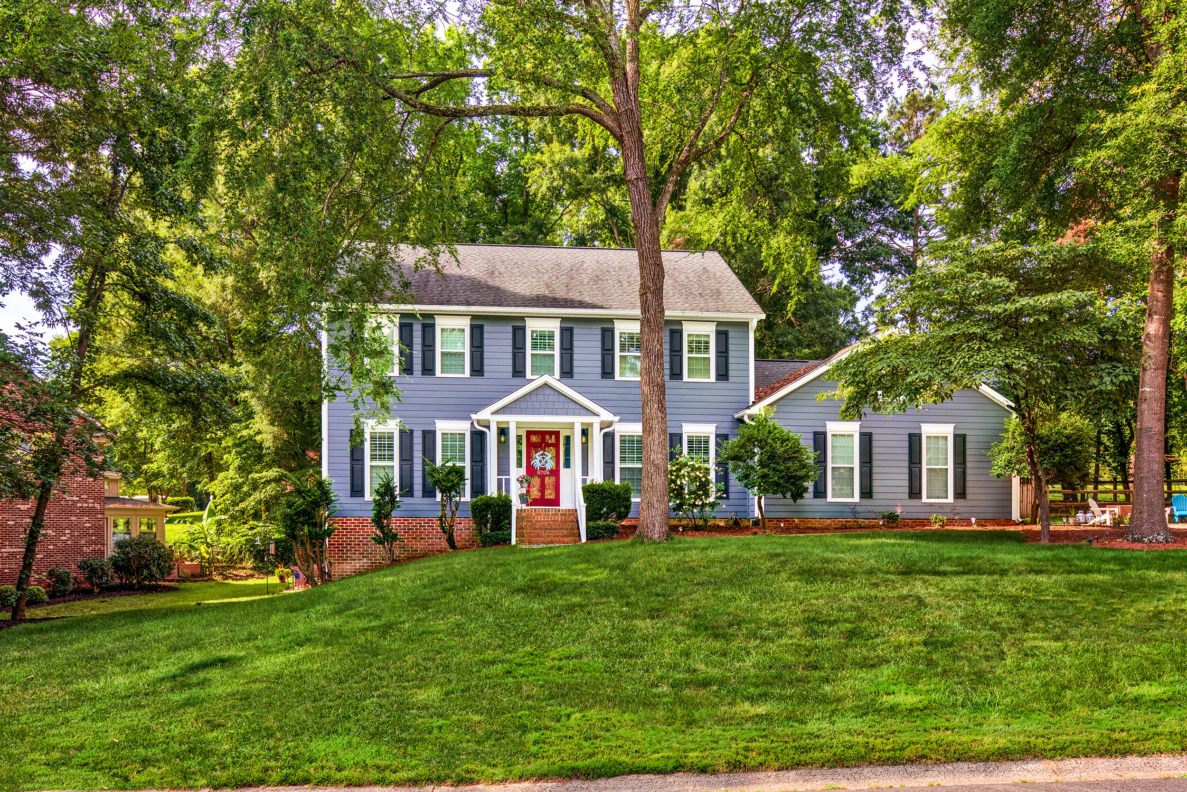Poolside Getaway

Scope
Inspired by another project we have done, Covered Backyard Retreat, this family was looking to create a covered outdoor living space alongside their pool. Their wishlist included a full outdoor kitchen, gas-burning fireplace, room to gather, watch a game or just hang at the bar and chat while preparing a feast on the built-in grill.
Here are a few pictures of the backyard before we started the construction.
We chose to locate the new covered retreat to the side of the property and pool. We planned to remove the existing grilling station and carefully disassemble the BBQ as it would be reinstalled into the new outdoor kitchen.
After a few redesigns and tweaks to the layout, the final design was exactly what the homeowners had envisioned. Now it was up to our team to make their dream a reality.
As this project included an outdoor kitchen with a sink, built-in gas BBQ, gas fireplace, lighting, and electrical, confirming the location for all the utilities, plumbing, and appliances needed to be precisely measured before the footing and slab could be poured.
With the electric, gas, water, and drain lines in place and the rebar installed, we were ready to pour the concrete footings and slab.
Once the slab had cured, our framing crew started to erect the 14x22-foot structure.
Before laying the asphalt shingles, we installed the ice sheet and the underlayment for the roof.
Concrete blocks form the base for the counters and fireplace.
During this part of the construction, the electrician also ran all wires for the outlets and lighting.
In the meantime, we dug the trench for the kitchen sink drain to connect with the home's sewer line in the front yard.
The structure of the gas fireplace went up.
Our team installed Shawnee Mountain Fieldstone real rick flat veneer around the islands, pillars, and fireplace.
The homeowners chose beautiful White Andino granite countertops for the islands. The granite is low-maintenance, durable, and suitable for exterior applications.
Belgard Lafitt Rustic Slab pavers were used for the floor. They are ideal for patio and walkway use.
Next, we installed the tongue and groove ceiling and wrapped the posts and beams in cedar cladding, and stained them with two coats of Sikkens ProLux Cetol.
This spectacular and elegant poolside getaway spoils guests and family both day and night with all its outdoor amenities and high-end finishes.
We are proud that the project turned out exactly how the homeowners envisioned it and that our team at Lasting Impressions Home Solutions could make their dream a reality.




























